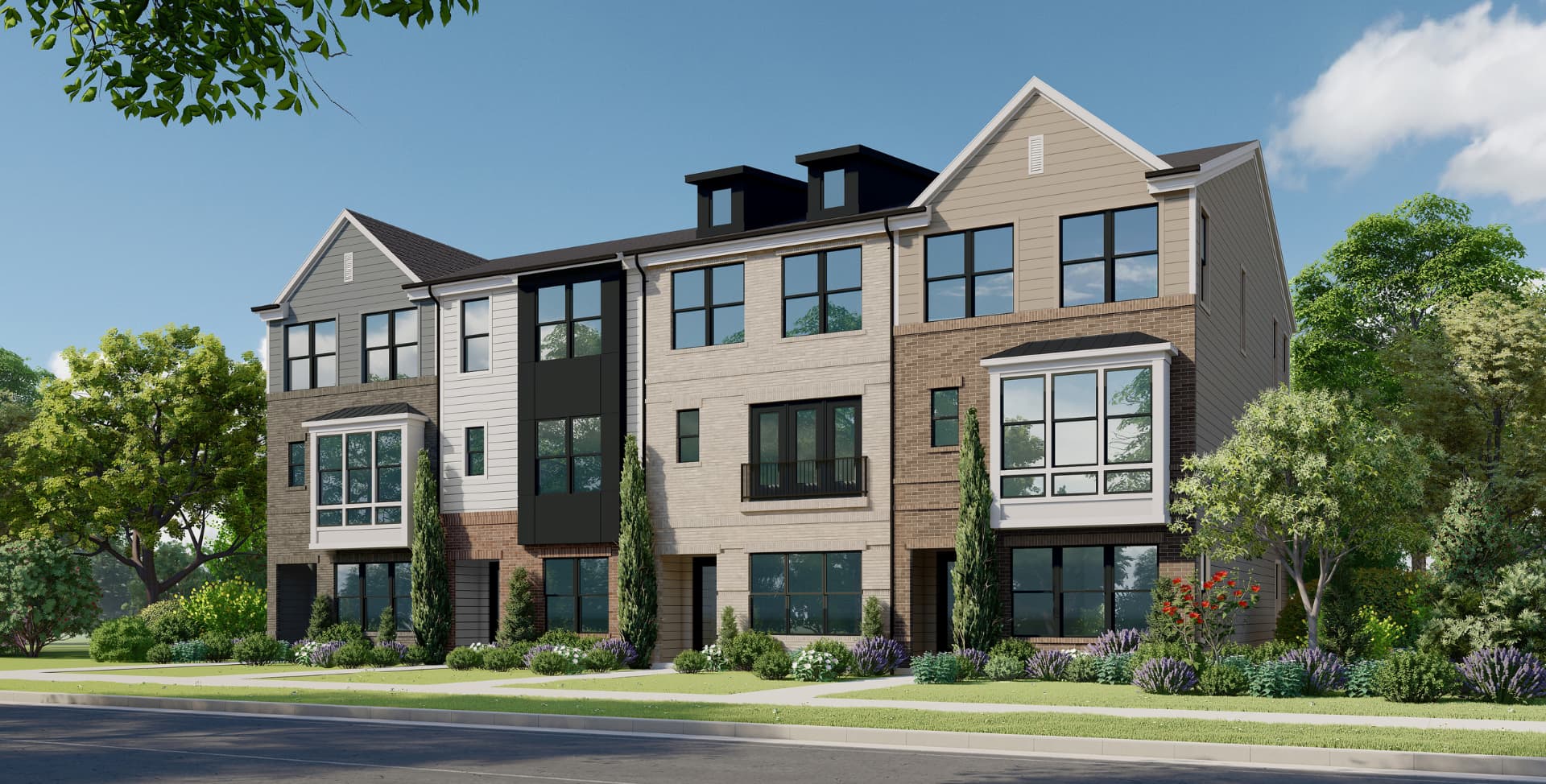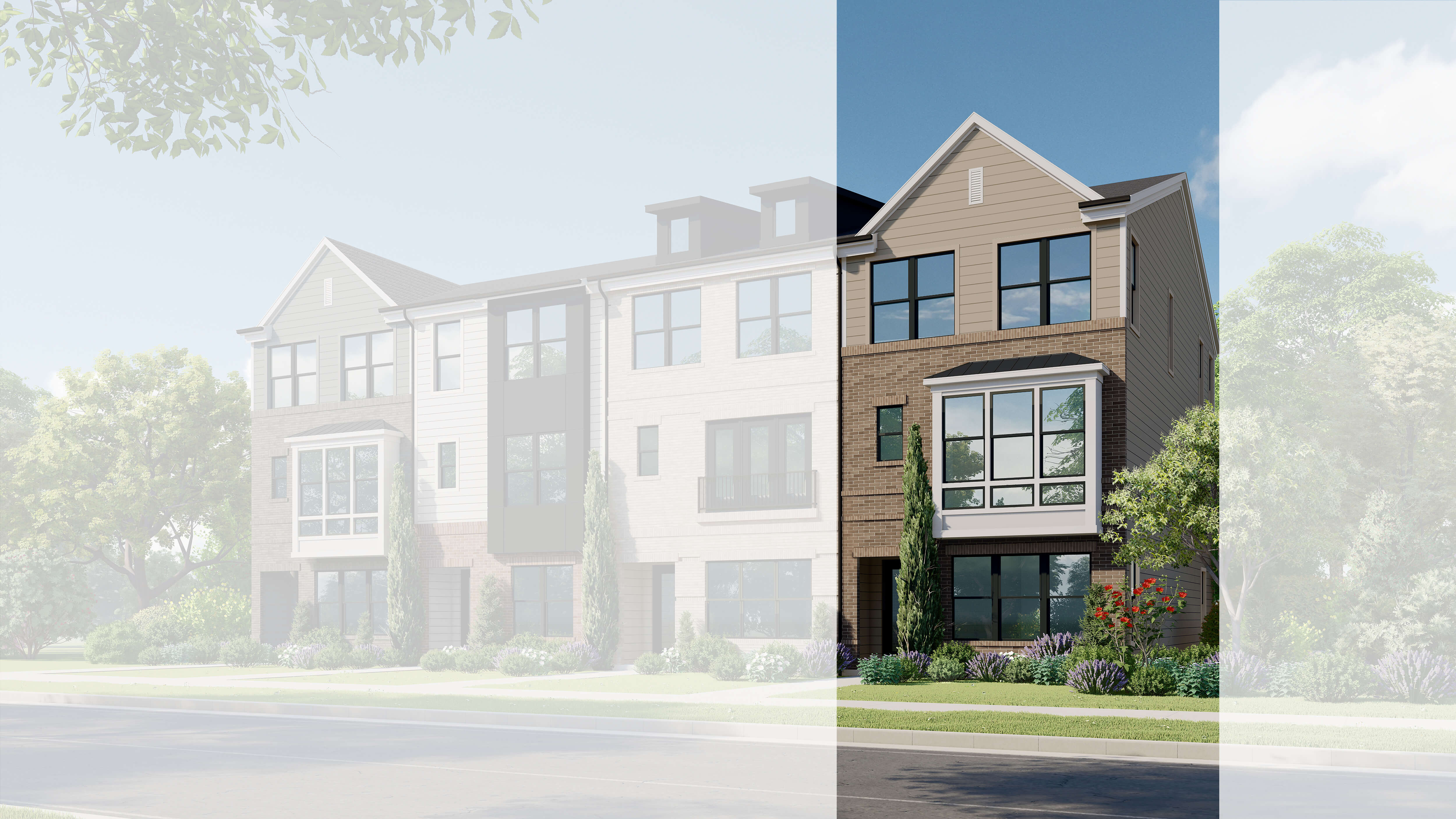





9E Gramercy
Homesite 9E | 17318 HARDISTY WAY | Townhome Priced at 637675
First Floor
Second Floor
Third Floor
Lower Level
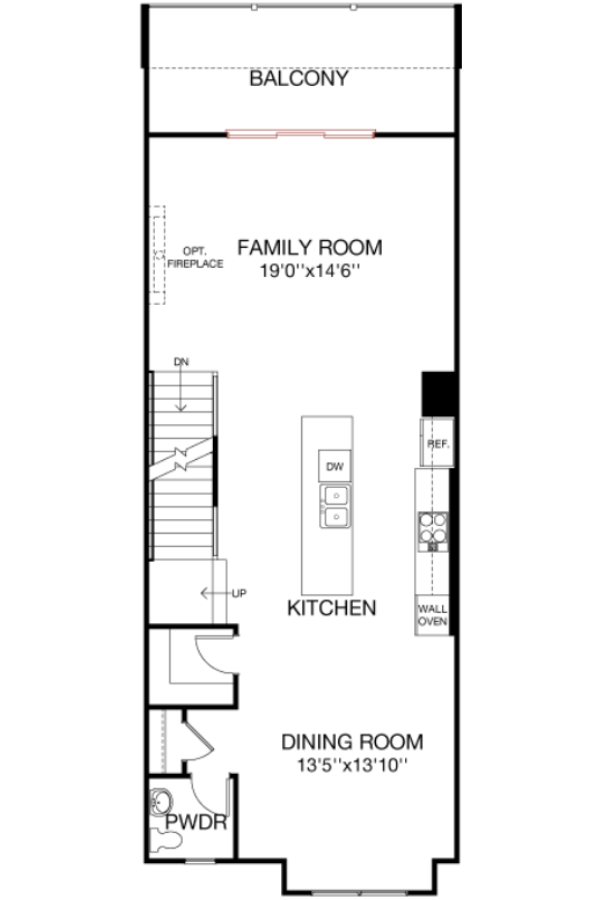
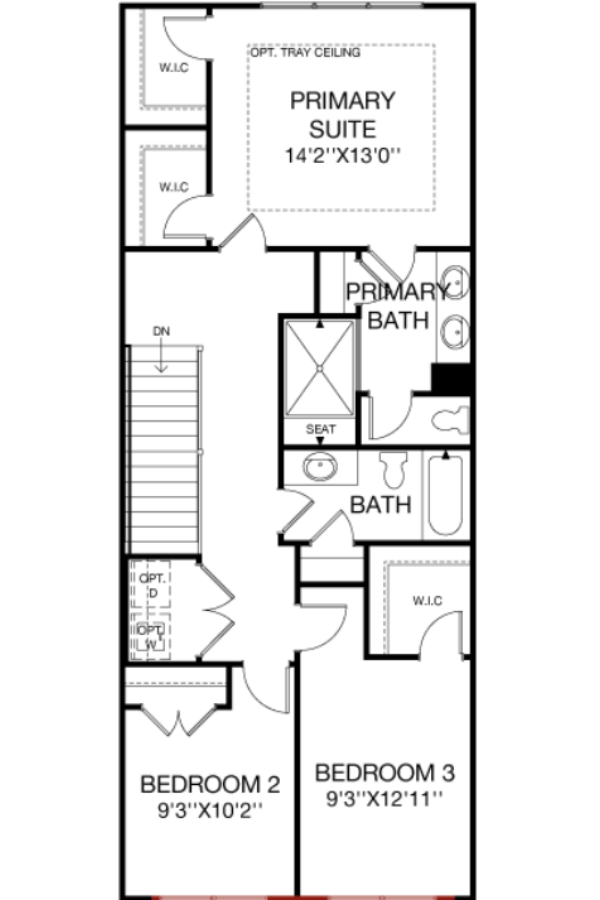
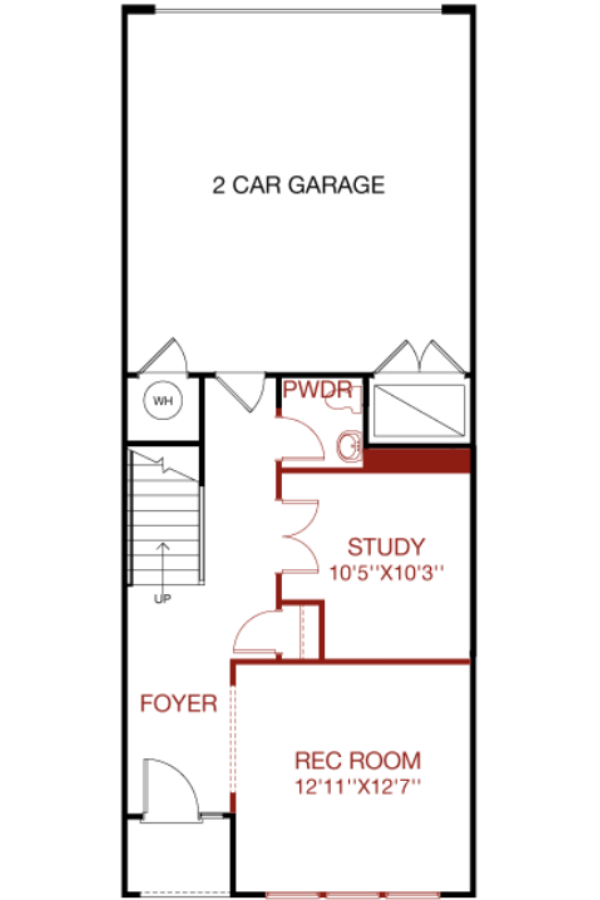
Included Options
- Opt. Family Room Sliding door
Included Options
- Opt. Lower-level Rec Room and Study
9E Gramercy
17318 HARDISTY WAY | Townhome Priced at $637,675
Homesite 9E | 2463 Sq. Ft. | 3 Beds | 2 Full Baths | 2 Half Baths | Available Now | Design Selections Still Available
Features:
- 20' Wide End-Unit Townhome with 2-Car Rear Garage
- Entry Level Rec Room and Study
- Open-Concept Kitchen Level with Family Room and Dining Area
- Upgraded Sliding Glass Doors off Family Room Leading to Covered Balcony
- Luxurious Primary Suite with Dual Walk-In-Closets and Full Bath
- Two Secondary Bedrooms and Laundry
Community Menu
