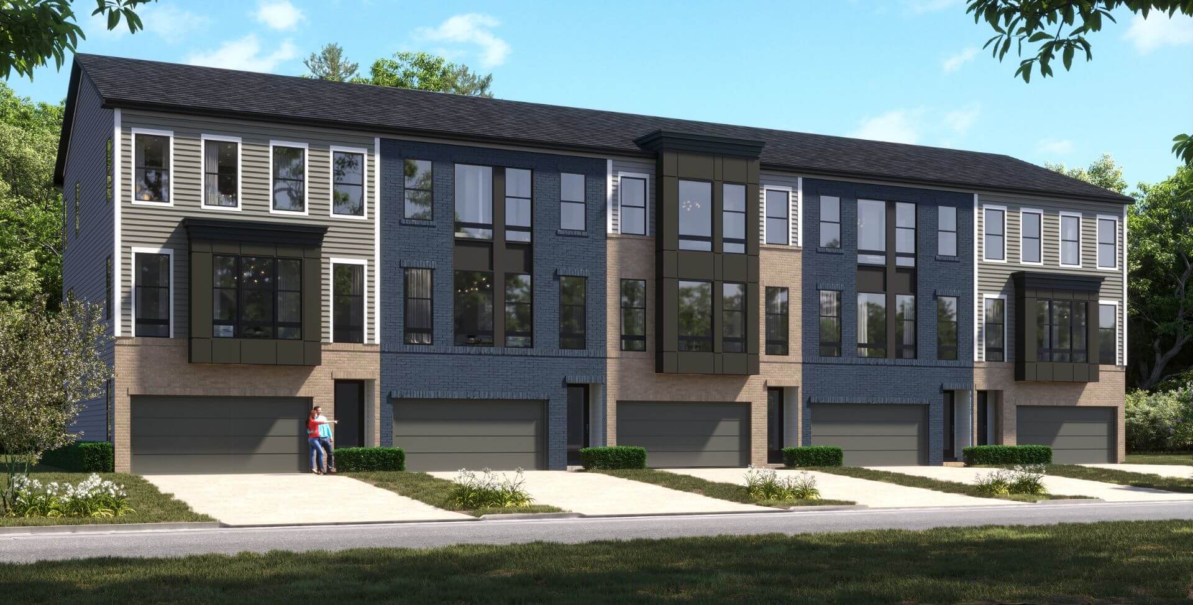
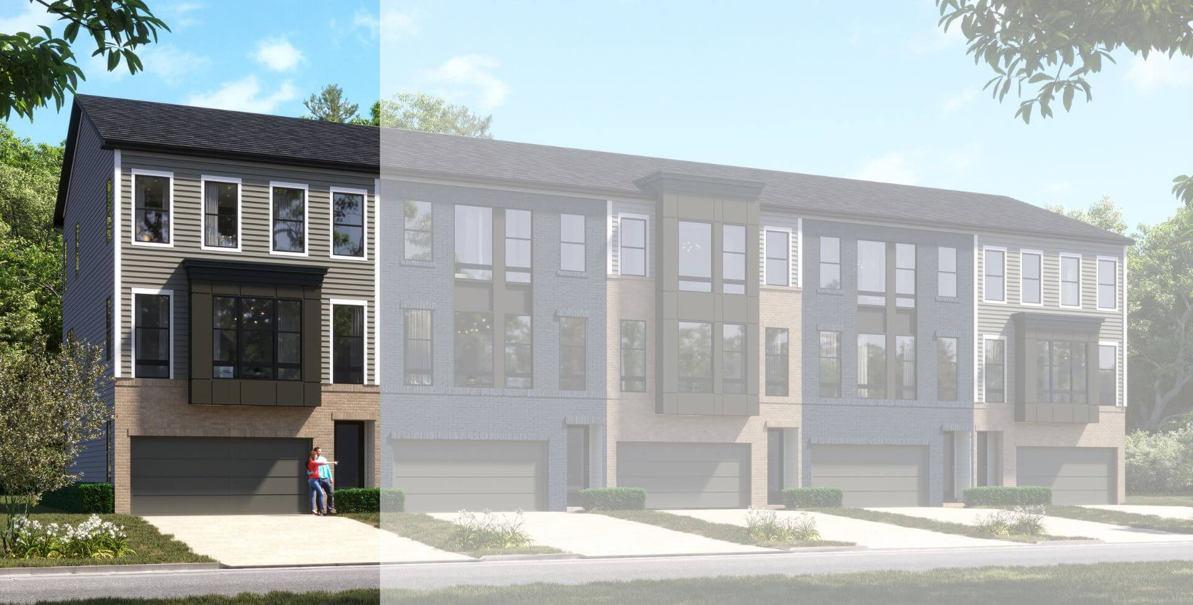
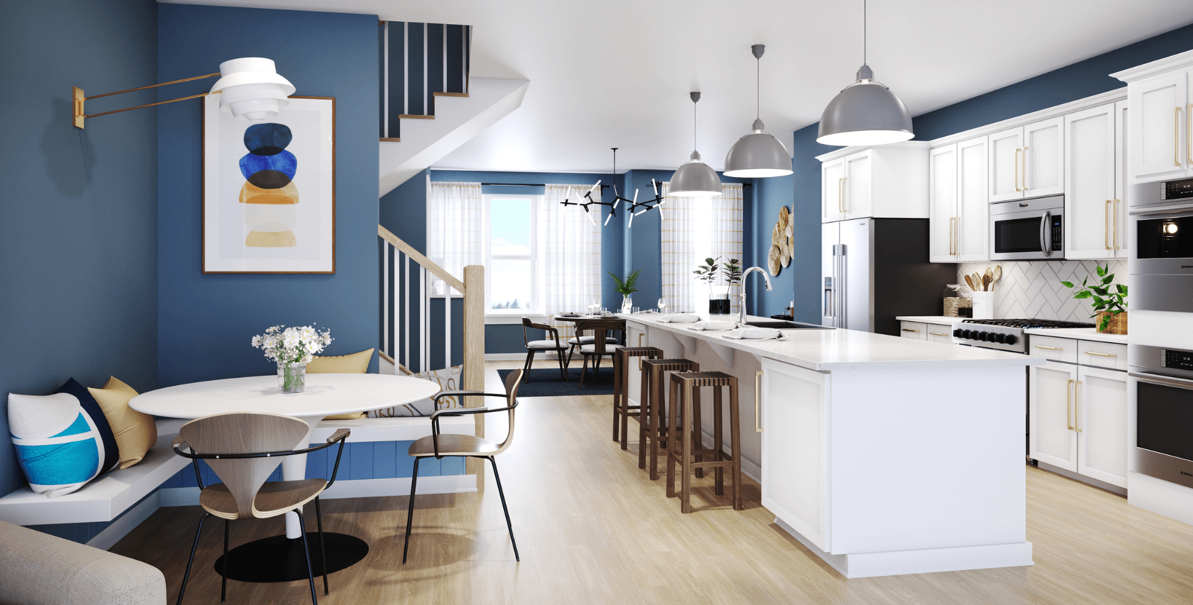
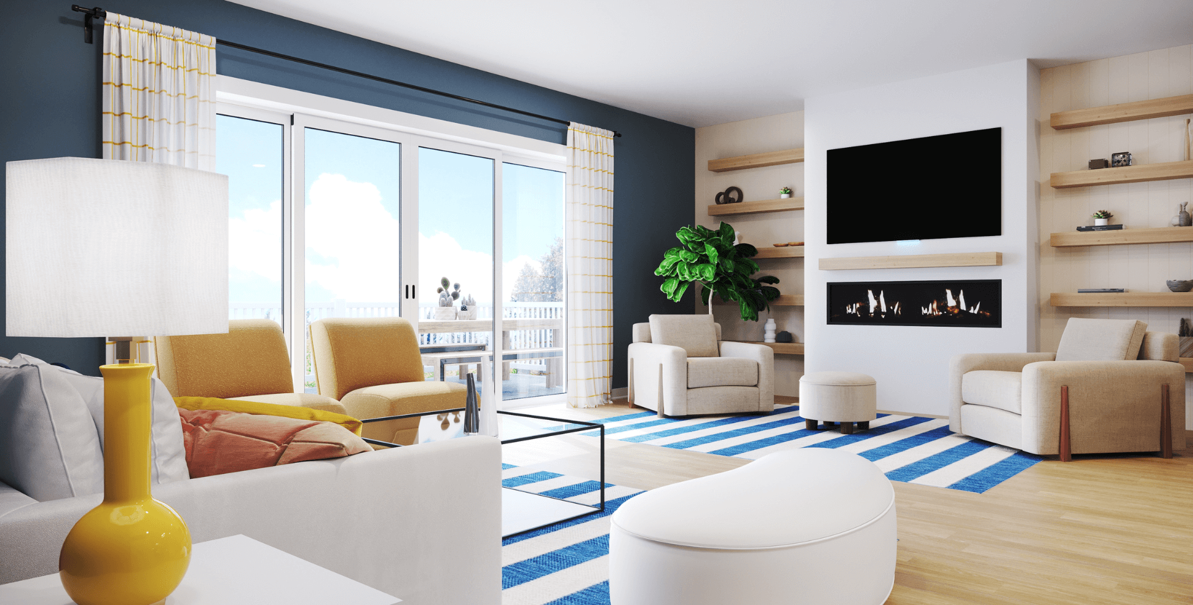
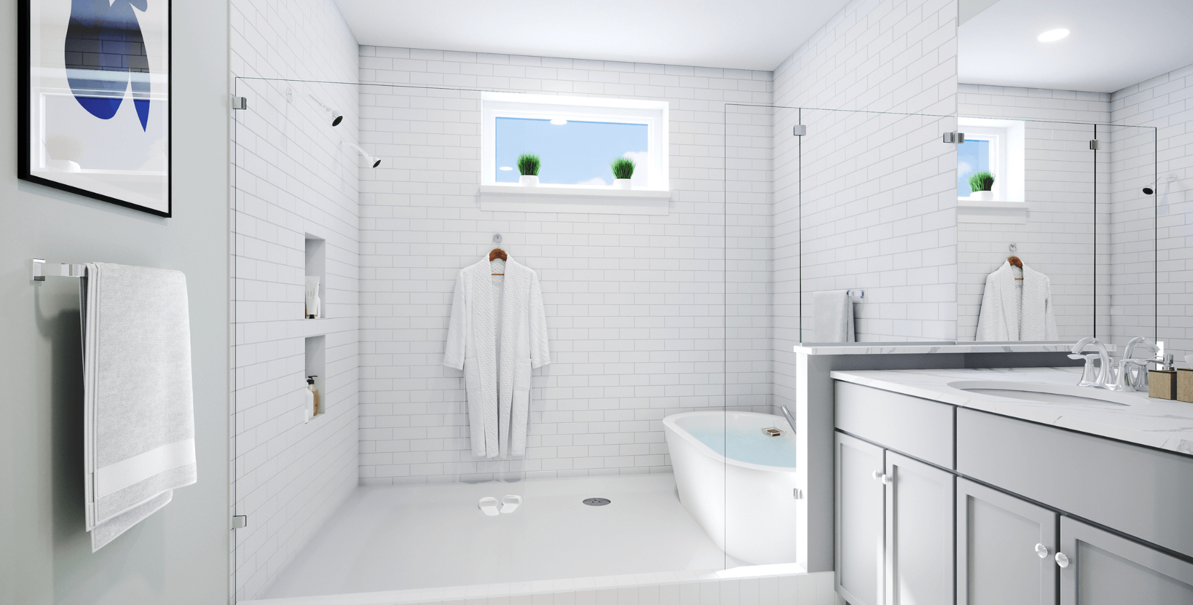
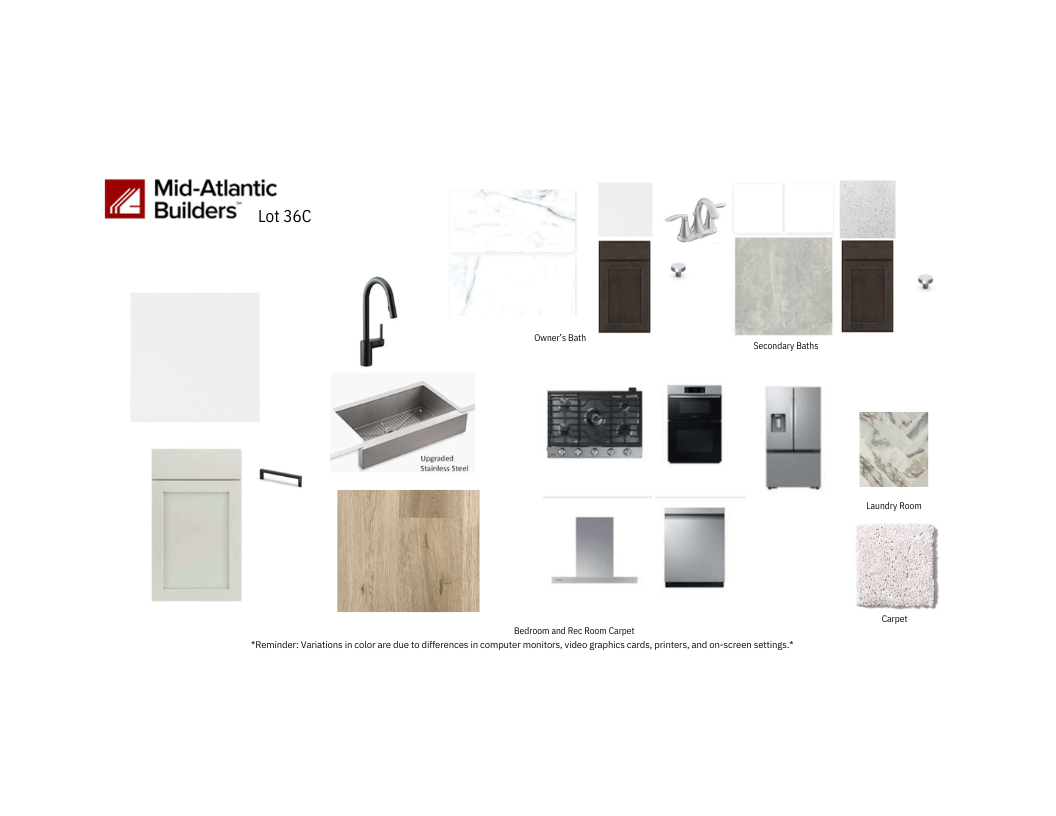
36C The Waverly at South Lake
Homesite 36C | 715 Glenn Lake Drive Bowie, MD 20716 | Townhome Priced at 699123
First Floor
Second Floor
Third Floor
Lower Level
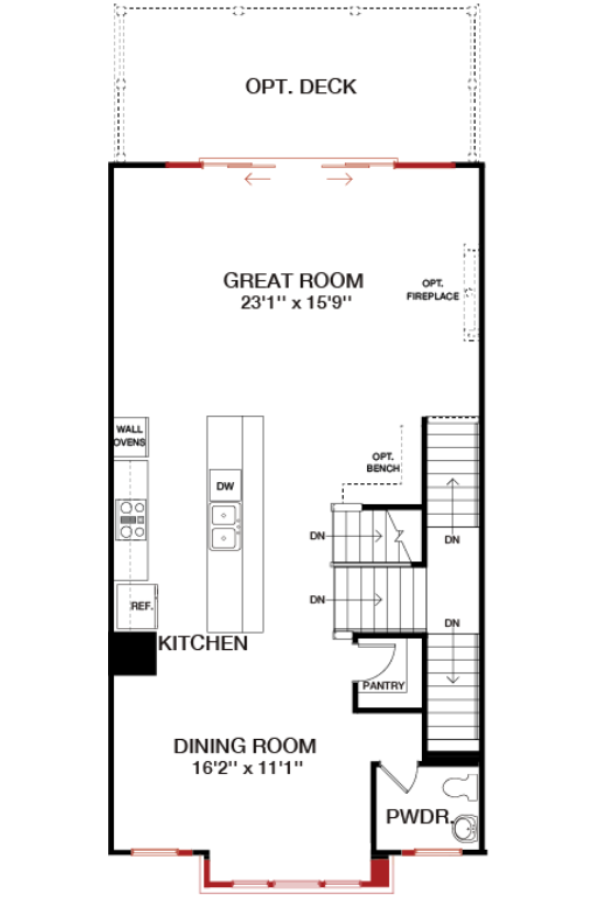
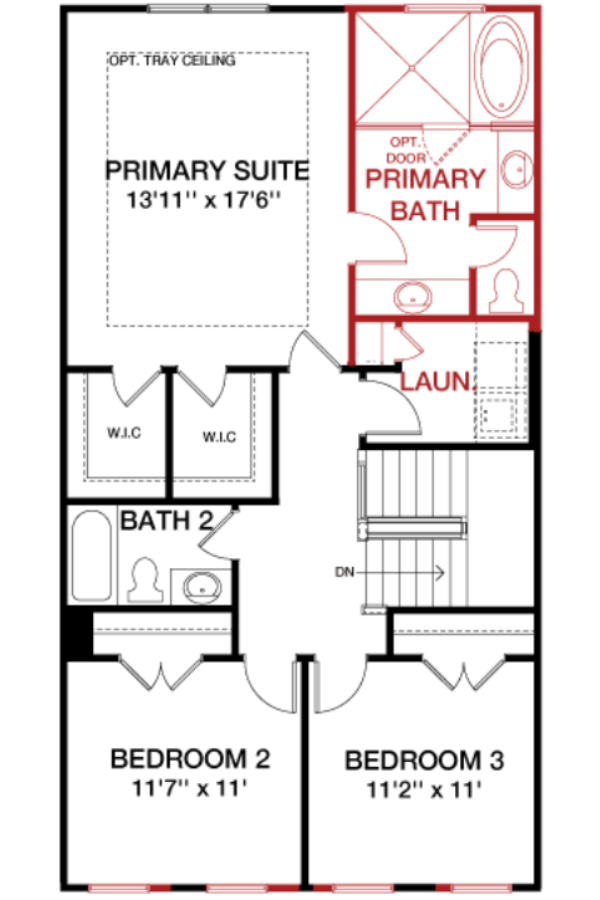
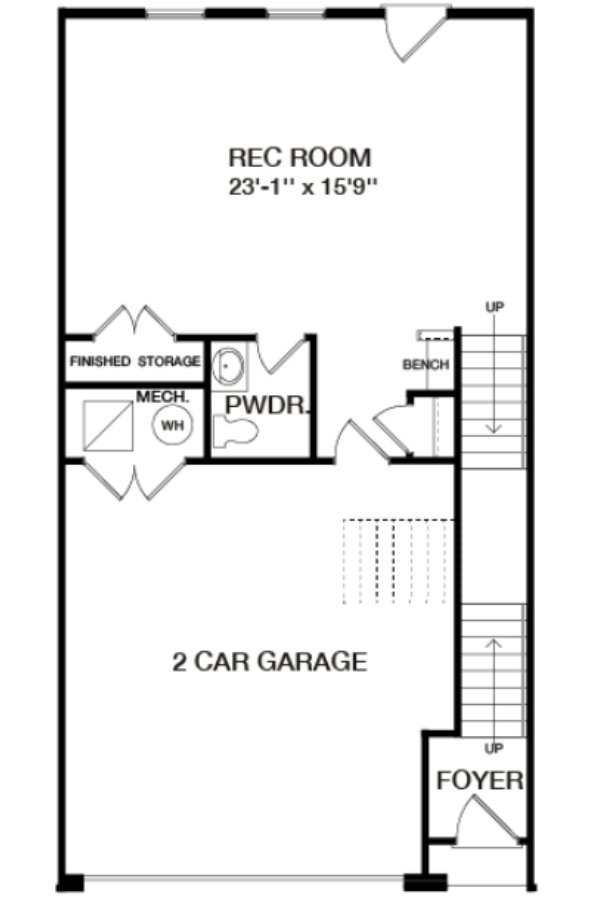
Included Options
- Opt. Rear Deck
- Opt. 12' Slider Glass Doors
Included Options
- Opt. Spa Bath
36C The Waverly at South Lake
South Lake | (301) 686-5868
715 Glenn Lake Drive Bowie, MD 20716 | Townhome Priced at $699,123
Homesite 36C | 2728 Sq. Ft. | 3 Beds | 2.5 Full Baths | 2 Half Baths | Sold | End-Unit Waverly w/ Lake View
Features:
- End-Unit Luxury Townhome with 2-Car Front-Load Garage, Covered Front Entry, and Modern Black Frame Windows
- Entry-Level Recreation Room
- Open Concept First-Floor including a Gourmet Kitchen with Island, Dining Room, and Great Room
- Sliding Glass Doors Leading to Upgraded Rear Deck off the Great Room
- Luxurious Primary Suite with Spa Bath
Community Menu
